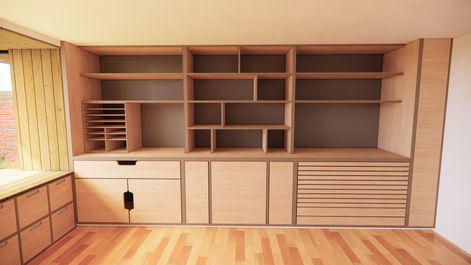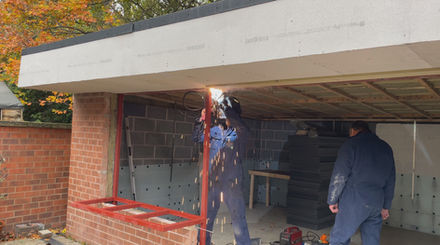
The PBA Studio
project
This is our new garden office studio!
This project is really important to us for the new chapter of the business. I also personally get to experience the project from multiple viewpoints as the client, the designer, the project manager and even sometimes the builder. The design takes into account my needs now, and as the business grows, as well as flexibility to used in different ways such as a summer house or separate flat for future owners.
Developing Ideas
We wanted a new space to:
-
Use as an Architecture studio for the business
-
Use as workshop
-
Have the potential to use solely as a studio or workshop in future
-
Or have the potential to convert into a summer room or accommodation in future
The design was developed by prioritizing the light and views from the office whilst allowing wider access for the workshop and allowing future flexibility. The material choices were explored through the process using samples provided from suitable suppliers.
Renders
A series of renders were created using Revit and Enscape to explore the external appearance and internal layout.
Construction Photos
Throughout construction, I have been involved in the build, documenting the process and recording the methods and details.















