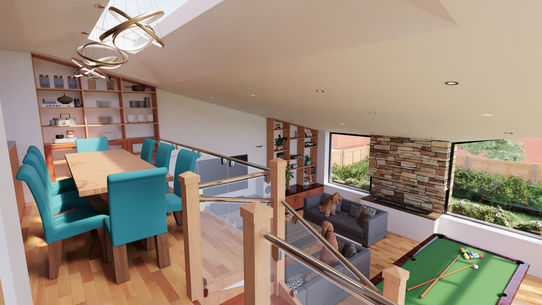
Cedar and Stone Extension,
Stannington
project
An extension to an ex-council house to connect the ground floor to the lower garden to the back and side. The design features a 1.5 storey living space with a removable dining mezzanine. The existing kitchen at the rear of the house is enlarged and opened up into the new space to gain natural light, and commanding views over the living space and out to the garden. The garden is landscaped around a patio with BBQ, with built up stone flowerbeds and outside cooking area. This is connected back to the extension with a large bi-folding door and level sill to allow easy movement from inside to outside, and feature glazing in both directions and a skylight.
Internal Renders
A set of internal renders shows how individual aspects of the space would work in day to day life and how they relate to each other.
Garden Renders
Images of the extension in the context of the garden. These show the ways the internal living spaces, paving and external cooking area can be used and how they open up onto each other. Picture windows look out onto raised stone flowerbeds and the boundary hedgerow.
Layout
This 3D floor plan shows the relationship of the remodelled kitchen with the new, lower living spaces and the garden.














